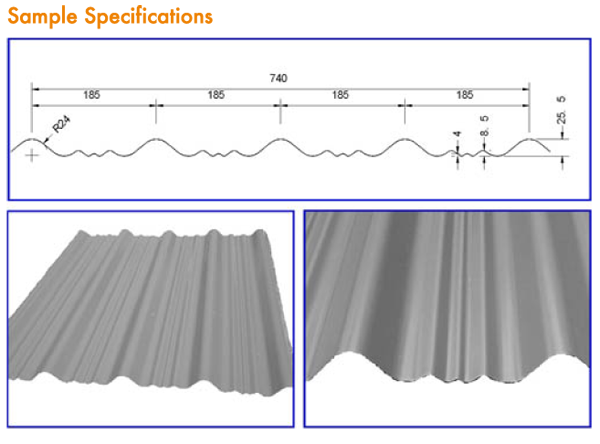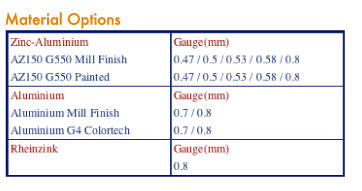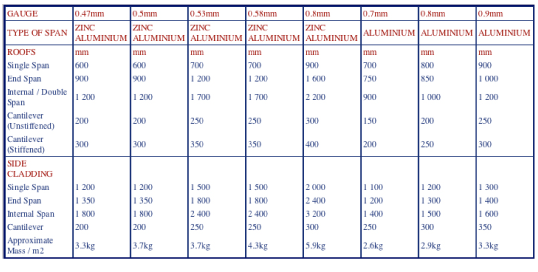Duradek
Duradek profile is a brand new alternative in the roofing market. It offers versatility of application, from light industrial, to commercial buildings as well as the residential market. Duradek has a tranquil appearance, leaning towards a Victorian era roof profile. It is relatively light and easy to handle and also provides an economical coverage per unit mass.
Supplementary Preamble
The roof/side cladding shall be Duradek material in thicknesses varying from 0.47 up to 0.8mm. Duradek shall be obtained from Steelworld Roofing Systems. The profile shall be roll-formed with 5 large corrugations at 185mm centres giving a nett cover of 740mm. The rib height shall be 25.5mm. The steel utilised shall be certified and comply with SABS roofing standards.
Sample Specification
Roofing/Side Cladding shall be Duradek. The profile shall be roll-formed from certified steel and comply with SABS roofing standards and be fixed to steel/timber in strict accordance with manufacturer’s specifications.

Purlin Spacing
Purlin Spacings are dependant on both downward loading and negative suction loading caused by wind. Your engineer should be consulted to calculate your load (kN/m2) for your particular application.
Lengths & Roof Pitch
When using Duradek sheeting the recommended minimum pitch for roof slopes in excess of 15m is 15° and for slopes less than 15m is 10°. Duradek sheeting can be ordered in any length, subject to transport limitations,up to 13,2m. Longer lengths require special transport arrangements.
Tolerances
A length variation range of +/-5,0mm, and width tolerance of +/-3,0mm are permissible.






